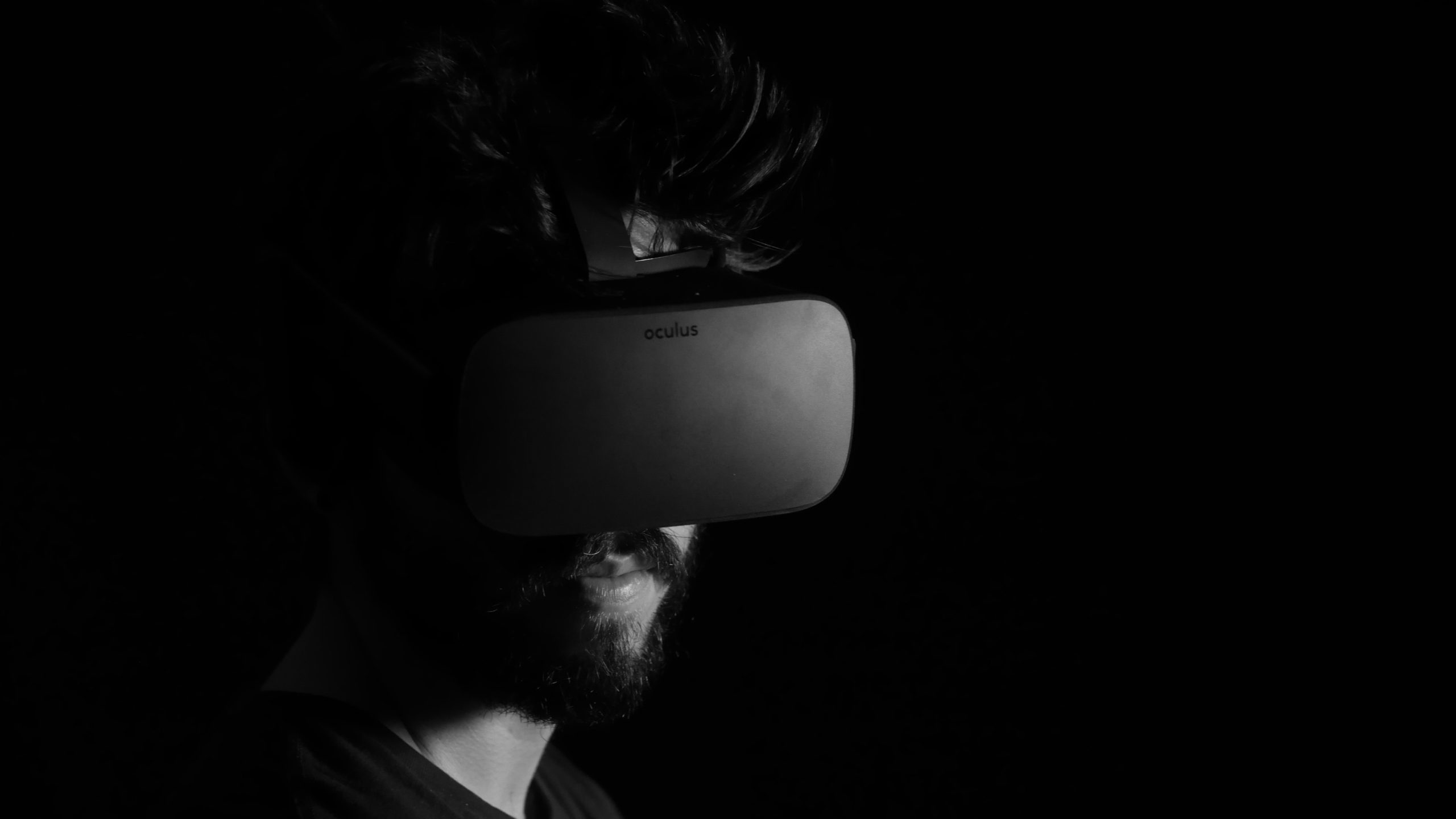

Virtual Reality and Architecture: Visioning in Another Dimension
In recent years, a revolutionary new visioning tool that has the ability to rapidly convey architectural concepts to clients has joined the scene and architecture as we know it will never be the same. VR, or virtual reality, takes concepts from a flat picture and converts them into an actual experience, allowing the design team and clients to gain more tangible sense of how the new project will function. The feedback received via VR experience is more informed and therefore more valuable.
Below, Haley Meyer, architect-in-training shares some of the ways VR takes the architectural process to the next level:
- VR is invaluable as it takes the next step in user interaction. It allows for the user to be fully immersed in a sensory experience as if it were real and to be able to grasp more complex design ideas that can’t be understood on paper or by simply looking at a screen.
- VR relates to architecture in the sense that allows the user to grasp concepts at a cheaper price point rather than when it’s too late and already built. It also allows for the user to experience scale and helps them to visualize how they would fit into and feel within a space. It takes the process of architecture from just drafting to a real visualization experience that can engage them and can become a team building experience in bringing the entire team together towards the common goal. The design team can then see exactly where the user might have questions and be able to coach them through the design choices.
- VR would be a valuable service for our clients as it helps to blur the line between the predictable and the unknown and helps to correct project outcomes by seeing these flaws in a simulated setting. In turn, the client will be able to save money in the long run by being able to catch things that otherwise might not be understood in drawings. The user can go beyond just looking at drawings, and take themselves into a “rendering” that allows them to look around at their future space they are investing in. It allows the user to be able to make changes on the fly while envisioning what their building will look like when it all comes together. It also allows for users to utilize their own smart phone technology so that they can take this information to their cohorts to get a more well-rounded design and make changes based on what they see “walking” through the space. This could prevent future change orders if this is not what the owner intended.
- In order for a project to come to fruition from a concept to a building, the client and design team’s relationship is key. The project team meets with the client in the very beginning to discuss needs and lays out the types of rooms and equipment that will be needed in the space. Adjacencies and relationships can be better understood at this stage, and whether it be a new or old building, the best and most efficient space can be realized. This will also help to better understand what scheme works best for day to day use and circulation for the end users. After a successful layout is agreed upon, the team drafts up a plan of what form this might take, and then upon having more input and refinement, the 3d model is completed. The model is designed in a modeling software where it is generated in the computer. After this, the model can be viewed in virtual reality so that the user can “walk” around the space and make adjustments, such as moving equipment around. This will allow the design team to get an immediate response to what does and doesn’t work, and the process can be streamlined to get the best result possible. This can be presented as a video that goes through all the spaces in the interior and exterior, or it can be conveyed through virtual “goggles” so that client can see the building live and pan around and theoretically be in the space.
In the end, virtual reality allows for the client to wrap their head around the design at an earlier stage rather than a costly fix down the road of the project.
