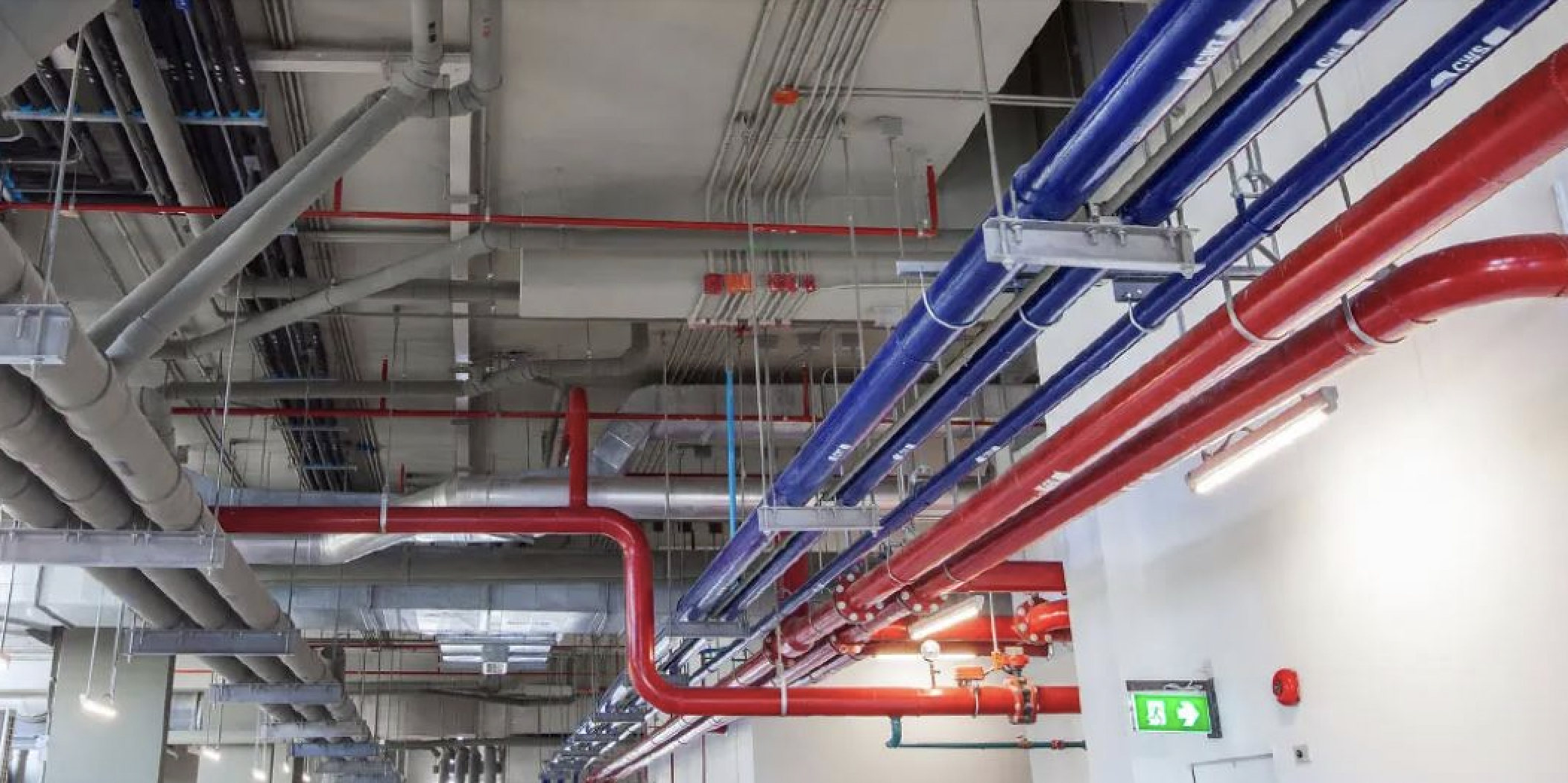

Tips to Avoiding Complications During Construction
By Marnie Jacobsen
At TSA Architects, we strive to continually improve our drawings to help contractors and owners understand the intent of the design and avoid problems during construction.
Healthcare buildings are constantly changing as medical procedures improve. The majority of the projects we work on with our healthcare partners are renovations of existing facilities. TSA enjoys helping healthcare providers to increase efficiency and reduce the clutter in their office spaces, i.e. operating, procedure, exam, and patient rooms.
About a year ago, we asked an estimator from a large construction company in Salt Lake City to give us a contractor’s perspective of construction drawing sets. We wanted to know what we could do to improve our drawings to make them more useful for contractors to use during bidding and building.
Here are their top 2 tips for renovation projects.
Tip #1 — Include floor plans for the levels above and below the area to be remodeled.
There are few projects that do not require new lighting, telecom lines, plumbing fixtures, ductwork or heating and cooling equipment. Each item requires a connection to services located in other areas of the building. For example, showing the floor directly below the remodel will help the plumbers know what healthcare areas could be disrupted while a new waste line is installed. A new hole will need to be drilled in the floor, which is often constructed of concrete and metal decking. Chipping concrete and drilling through metal is loud, causes vibration, and makes a mess above and below the drill site. Once the floor is cut, the plumbing waste line requires a downward slope to allow gravity to move the contents in the correct direction. The length and path of the line can vary depending on the location of the closest existing vertical waste pipe. In each case, plumbers need to access the ceiling on the level below and then navigate through the interstitial space, all while cutting pipe, climbing up and down ladders, and connecting each length together.
Including the floor plan below or above a remodel project can help the contractor to plan for disruptions, avoid costly delays during construction, and anticipate the use of specialized equipment that will be necessary to protect patients from infection while they are being treated or healing after a procedure.
Tip #2 — Identify the roofing type in the construction drawings.
No matter what building level the renovation is located on, there will almost always be something —such as a plumbing vent line or new heating and cooling equipment, that will need to be run up to and through the roof. Maintaining the watertight nature of the roof system is essential to the success of the remodel. During site investigation, the architect and consultants should access and walk the roof area to verify the condition and material type. Including the facility manager in the site walk and asking for background information on the roof, such as the age and brand of materials, any problem areas, previous roof installations below the existing system, etc. would also be advantageous.
Providing roof information on the construction drawings will help the contractor to understand existing conditions and avoid cost and timeline complications during construction.
One more thing to keep in mind — providing the current warranty company on the drawings will earn the architect bonus points with the contractor. And we love that!
