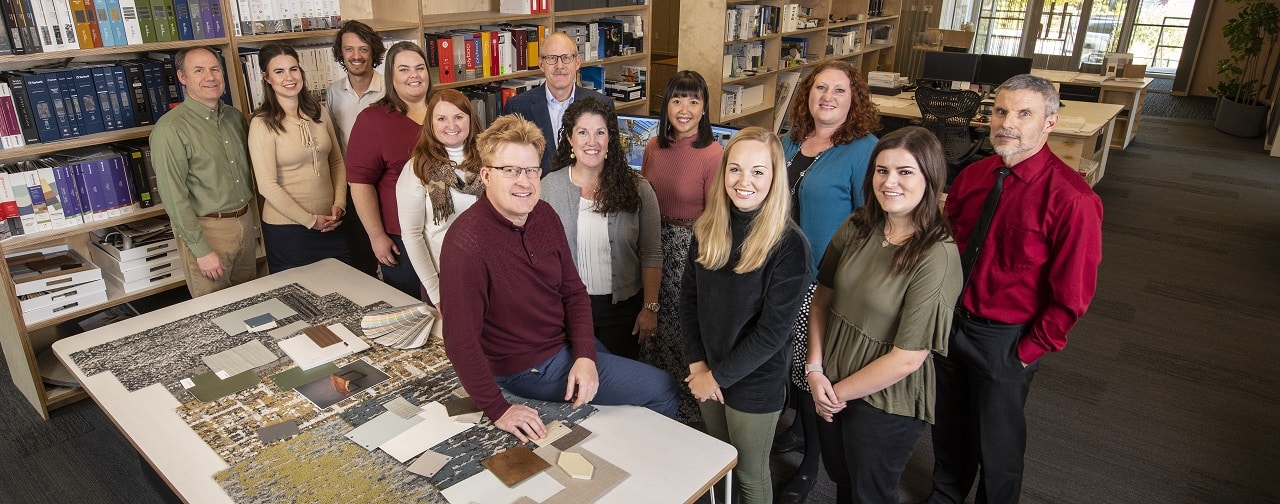

2019 Newsletter: Edition 4
As we approach the end of the year, we are grateful for all we experienced in 2019. We’re thankful for the clients we work with, the consultants we team with, the projects that allow us to leave our mark on the world and make it a better place. We wish each and every one of you a Happy New Year full of happiness, meaningful moments and success!
ENR Regional Best Project Award
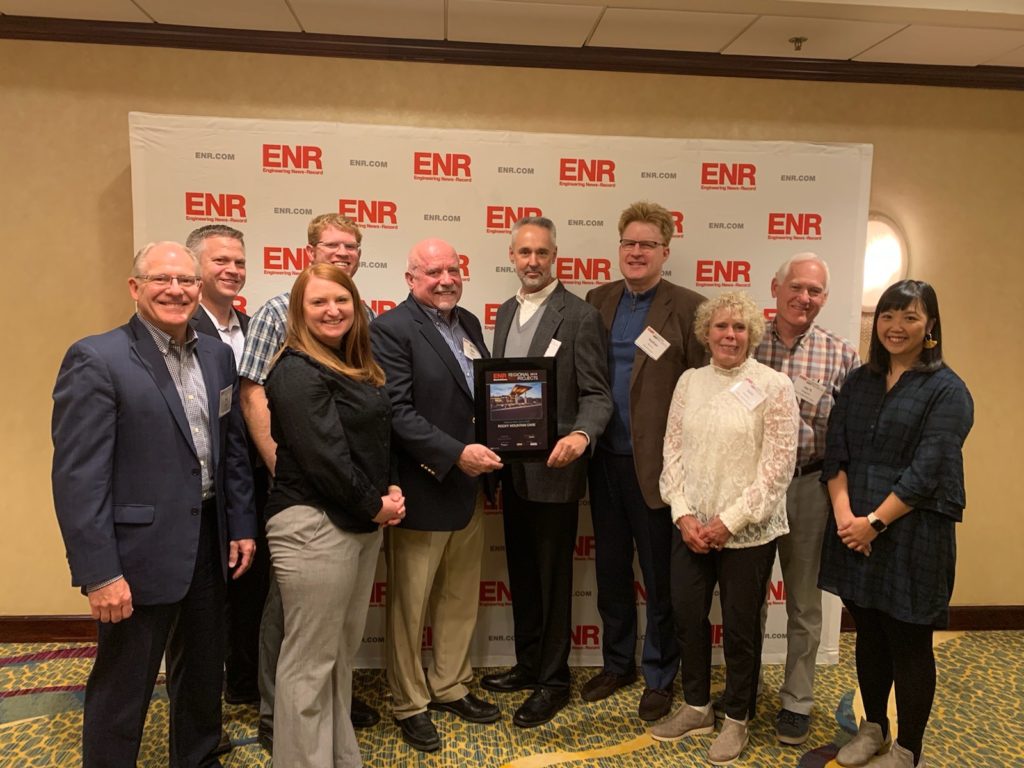

Nathan, Rachel and Stephanie participated in the awards breakfast at the ENR Regional Best Project Awards! Thanks to Ascent Construction for the winning entry, and congratulations to Rocky Mountain Care – The Lodge for bringing home the Healthcare Award of Merit!
Tracy’s Presentation at Healthcare Facilities Symposium and Expo
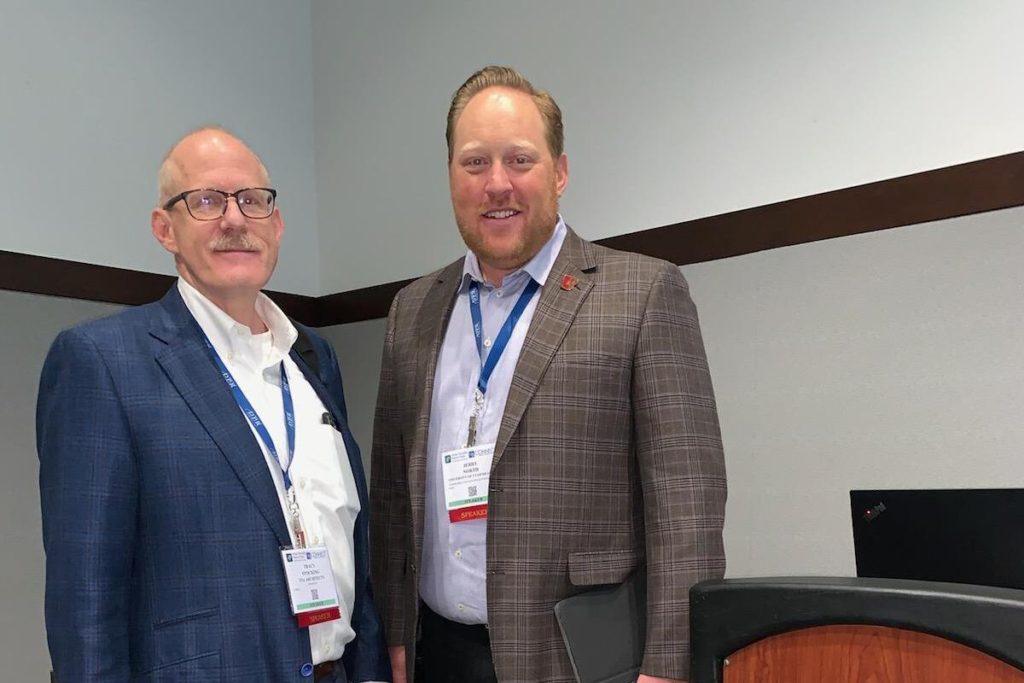

Tracy Stocking and Jerry North – Senior Director, Facilities and Engineering for University of Utah Health were selected to present at the 2019 HSFE Conference recently held in Boston. Their session, focused on the Radiology Infill Project, described how a highly collaborative project team worked together to establish a project vision then successfully deliver the project – without any “trauma” – based on the guiding principles established by the Owner and embraced by the entire team.
PROJECT UPDATES
McKay Dee Cancer Center Linear Accelerator
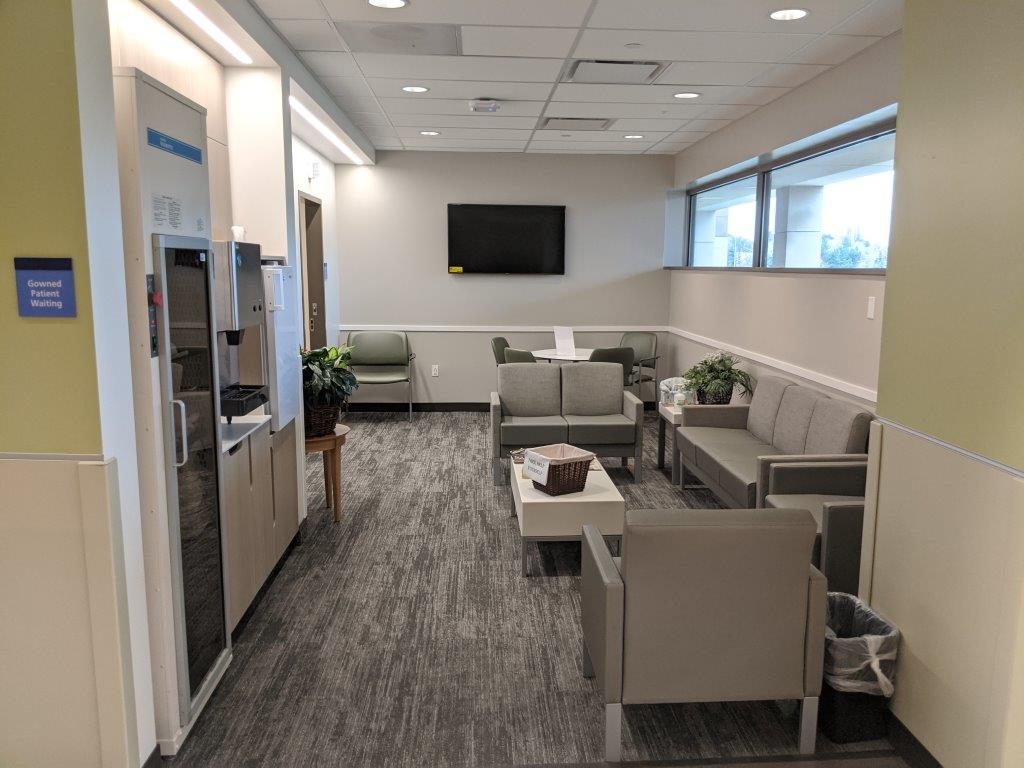

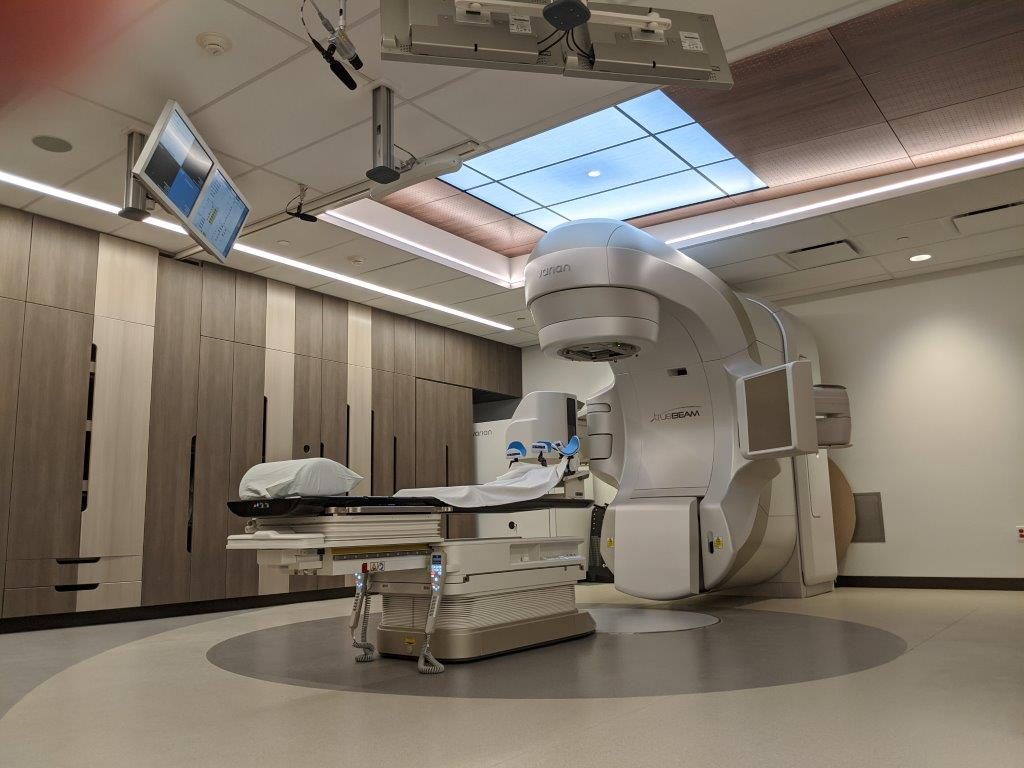

Phase 1 of the McKay Dee Hospital Cancer Center project is complete and patients are now receiving best-in-care radiation treatment in a calming environment that reduces patient anxiety and supports staff efficiency and well-being. Radiation treatment is done with a Varian TrueBeam system, designed to deliver both radiotherapy and radiosurgery through real time imaging in higher doses with higher precision. This sophisticated technology is set in a similarly sophisticated physical environment. The material palette was selected from Intermountain Healthcare’s latest branding standards inspired by the beauty of the region and incorporating a mix of warm and cool color schemes. Every effort was made to house all equipment and supplies out of sight, to eliminate exposed hardware on cabinets, and to create clean, simple lines in the materials on the floor, walls and ceiling.
A new control desk greatly expands the work space for physicians and staff. Glass panels provide visual observation of the waiting room while maintaining confidentiality of staff conversations during treatment procedures. Daylight at exterior windows keeps the staff connected to the diurnal rhythm of the day. The lighting layout, paint colors and flooring patterns are integrated to enhance patient wayfinding on their figurative journey to recovery.
Summit Vista
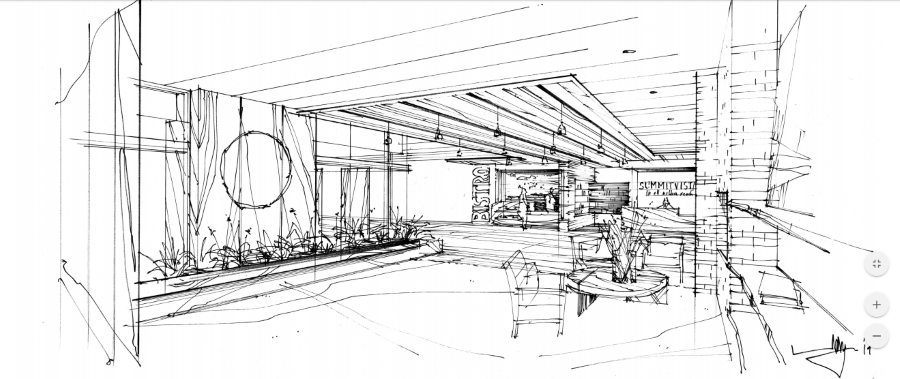

Construction is underway on the new 161-Resident “Mission at Summit Vista” Skilled Nursing and Assisted Living Community—a critical component in the expansive Summit Vista Senior Living Community going up in Taylorsville, Utah. TSA Architects has been commissioned to design and plan the innovative, hybrid center in partnership with Babcock Design Group to complement the Independent Living Apartment neighborhoods being developed on the northern portions of the site.
This Community’s contemporary design conceives joining two Assisted Living resident towers comprising Studio, 1 and 2 Bedroom Suites, and Memory Care on the north with a two-wing Skilled Nursing Community and Physical Therapy Center to the south. These communities—each with their own welcoming entries are bridged internally by shared culinary, activity and support spaces along their adjoining main axis and culminate in a Grand Event Hall that will host Holiday 200+ person parties, concerts, and other notable events in support of the residents. The Grand Hall and adjoining dining rooms spill out to expansive patios and gardens to the east. The Community is expected to open for residents during 2021.
We are thrilled to explore and bring to life this innovative family and community-centered model of Senior Care with Summit Vista and its partners.
PROJECT COMMISSION
Dr. Marion Medical Spa and Surgical Center
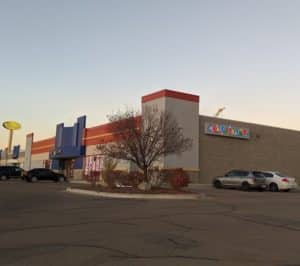

Before….


After
We are excited to announce that TSA has been selected to design a new Ambulatory Surgical Center and Medical Spa for Dr. Michael Marion. Dr. Marion is a highly sought-after plastic surgeon with a growing practice in Utah County. The project – an adaptive re-use of a retail building located in Lehi, Utah – will enable Dr. Marion to expand his practice and enhance his mission and presence in the community.
The Surgery Center will include three state-of-the-art Class-3 Operating Rooms, a dedicated private waiting room and a full complement of support spaces. This facility will allow Dr. Marion to perform more operations more efficiently and eliminate travel time.
The Medical Spa will include an innovative and inviting retail/waiting space that transforms into an event/conference space in the evenings. A variety of comfortable consult and treatment rooms will house the leading-edge treatments such as NeoGraft, Facial, Laser and Cool Sculpting for which Dr. Marion and his staff are in high demand.
Last, but not least, a face-lift (appropriate no?) is planned for the façade of the building. Nathan is already conceptualizing a radical transformation that will express the culture and image of Dr. Marion’s progressive practice through contemporary architecture. Stay tuned for our next issue to see the design concept unveiled.
OUR TEAM SHARES
Nathan: “Healing Environments Key To Recovery Process” published in Utah Construction and Design”
“Perhaps more than in any architectural typology, senior care environments tend to fall into an all-too-familiar pattern of unremarkable mimicry of neo-traditional styling and predictable program where ostensibly “the towel has been thrown in” as life has slowed to a crawl and is now expectedly devoid of exploration, progress, and wonder — in favor of basking in the nostalgia of a life already lived. Many would agree that elaboration on the topic is uncomfortable, yet necessary if things are to change, and the indictment warranted. ”
Sean: “Optimized Solutions, Beautiful Spaces”
We all appreciate beautiful photographs and computer-generated images of architecture. On occasion, these images may have too much influence on the architect selection process. Don’t get me wrong – I like to have great images of my work. Every building should be appealing driving or walking by. Image and curb appeal are important. However, the working value goes much deeper than just what the building looks like.
Sarah: “How an Interior Space Plays on Our Emotions”
In today’s world we spend approximately 90% of our time indoors. This time is spent in the spaces we live, play, work and learn in, which takes or makes up the majority of our life experiences. These experiences are impacted by the space we are in and…
