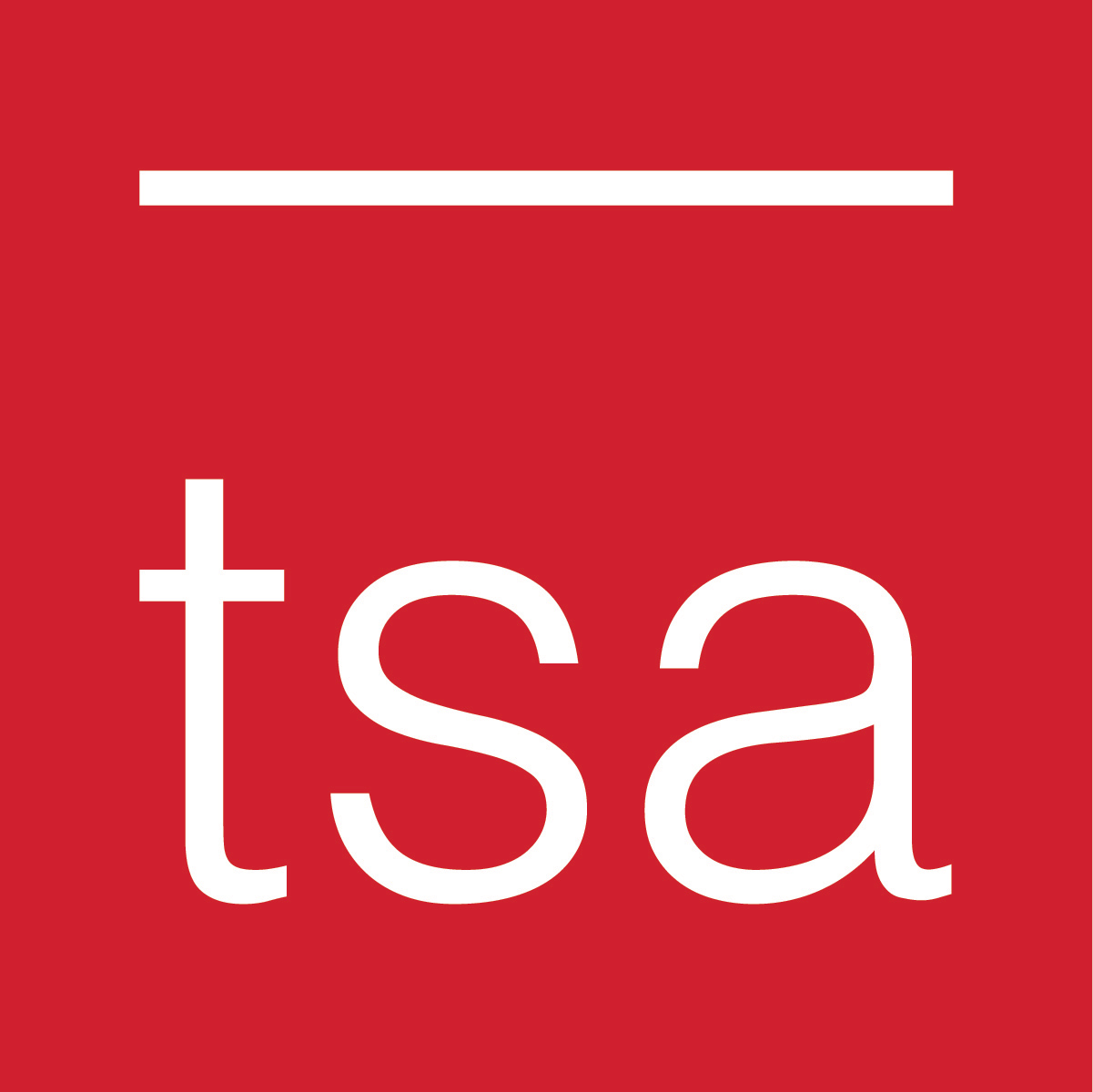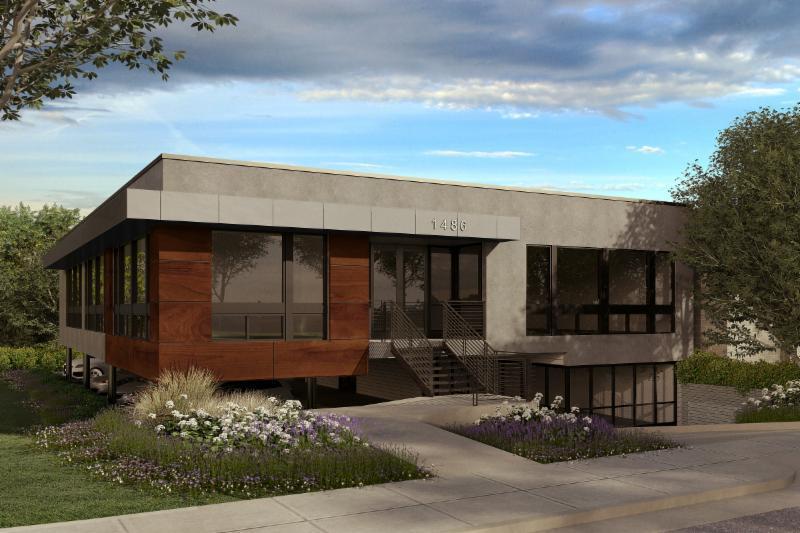

2017 Newsletter: Edition Two
Project Updates
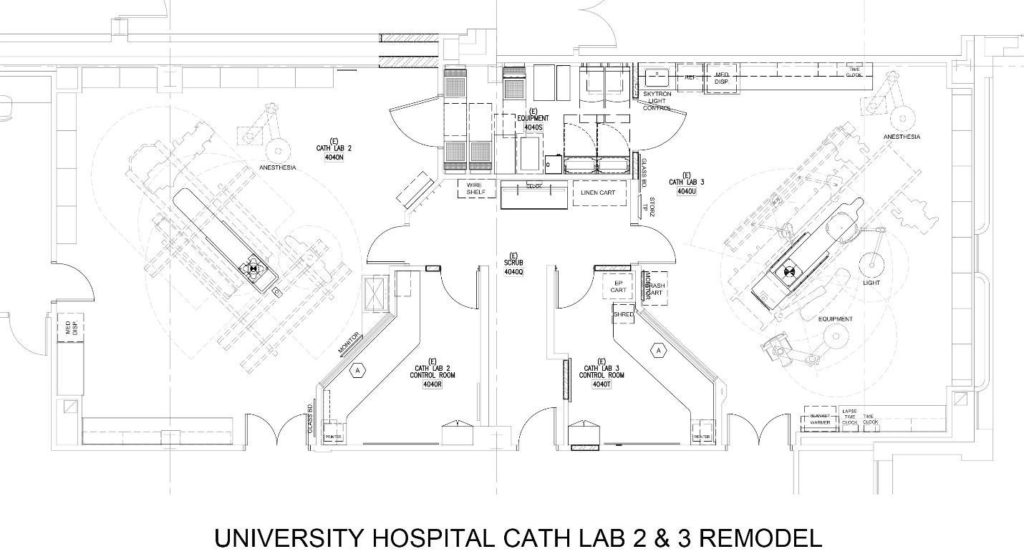

TSA Architects is assisting University Hospital with the remodel of two catheterization labs that will keep the state’s flagship academic hospital at the forefront of Cath Lab imaging technology. Cath Lab 2 will house a new Philips Allura FD20 Catalyst imaging system. Cath Lab 3 will be enlarged to provide more procedure space, and see a replacement of the Siemens equipment with a new Artis Q imaging system. Anesthesia, light and equipment ceiling booms by Skytron are being added to improve safety and efficiency by bringing power, data and medical gas lines overhead directly to the patient. Both lab’s control rooms will be remodeled to support the new equipment and staff work process. The entire Lab 2 & 3 suite will be updated to the current hospital standard for interior finishes. Construction work will begin in early June and should be complete by November.
Design Team
Project Manager and Architect: Doug Banks
Interior Design and Project Support: Stephanie Kwok
Project Support: Frederick Berte
VAMC North Campus Transformation
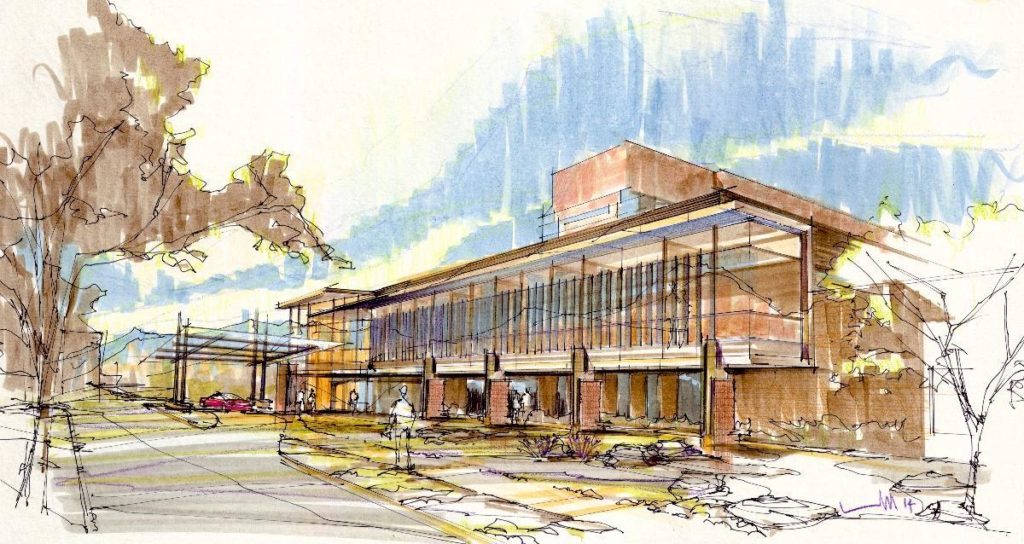

We’re excited to announce that construction has commenced on Phase 2 of the North Campus Transformation at Salt Lake City’s George C Whalen VA Medical Center. This Rehabilitation & Prosthetics Expansion-visible along Foothill Blvd-will provide significant Inpatient Physical & Occupational Therapy and Exam areas, as well as easily-accessible Outpatient Prosthetic & Mobility Support to improve care for our wounded veterans. It will also create a new, two-level East entry to the Hospital that embraces views to the Wasatch Mountains. We are thrilled to team with the VA Healthcare System in designing facilities that better enable their mission.
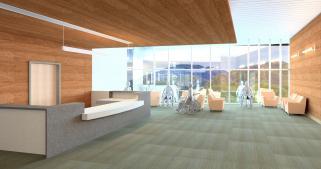
Design Team
PIC: Tracy Stocking
Design Principal: Nathan Murray
Interior Designer: Stephanie Kwok
Project Coordinator: Blake Fredrickson
Project Manager: Doug Banks
BUSINESS SERVICES BUILDING PLAZA REMODEL
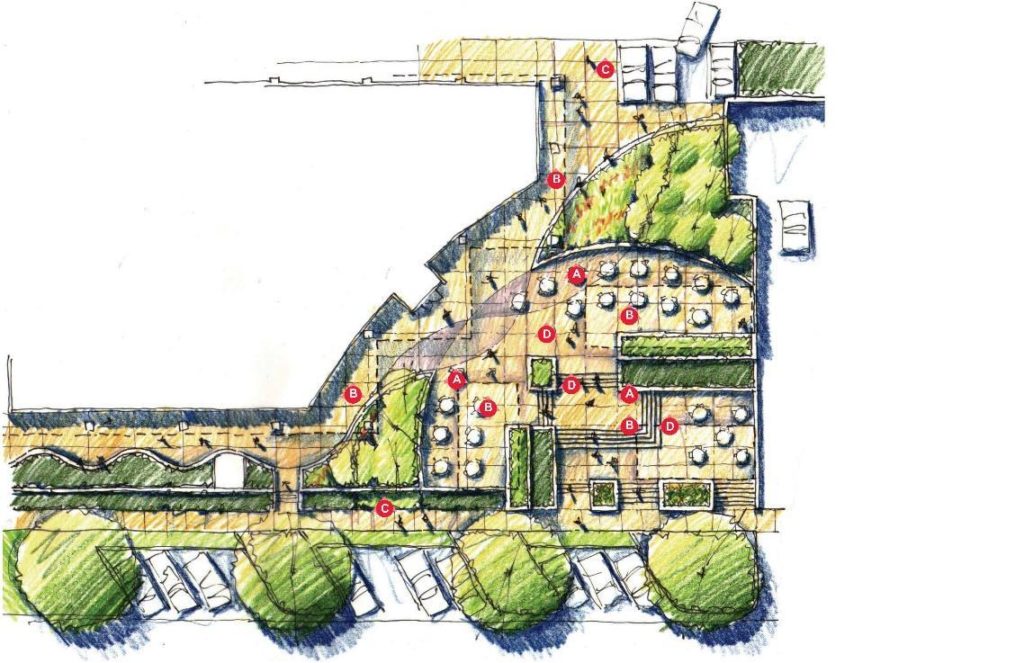

The Business Services Building is a 5-story office building with 2 levels of underground parking. This parking garage has a larger footprint than the building and approximately 27,000 sf of plaza covers the balance of the garage. The plaza consists of a suspended structural slab with topping slab and various planters and landscaping and is terraced into 2 levels. Our exploratory observations revealed that there is no waterproofing system between the plaza deck and the structural slab. This appears to be the cause of most of the leakage.
The primary driver is to remove the existing plaza deck, install a rubberized asphalt waterproofing system and a new plaza deck with landscape features. The financial driver of the project provided an exciting opportunity to improve the aesthetics and functionality of the plaza. Creative design charrettes were held with the representatives of all the departments housed in the building, over two months, culminating in an optimized plaza redesign. The project includes replacement and upgrading the plaza landscape, creating a campus shuttle stop at to serve hospital patients and other building staff and visitors, and creating various shaded gathering and multi-function outdoor spaces for the 500 building occupants, including natural and artificial shade, convenience power, a gas grill, and myriad seating and gathering configurations.
Architectural renovation of the plaza for the purpose of making it more engaging, functional and inviting will include the hardscape portions of the plaza such as the plaza deck, retaining and planter walls, stairs, and railings. Landscape improvements to the plaza will support the architectural goals stated above with new planting beds, trees, and lighting. The landscaping at the perimeter of the plaza will replace the existing sod with new xeriscape plantings. All new landscaping will be drought tolerant, and upgrade the scheme to Salt Lake City and University standards.
Design Team
PIC: Tracy Stocking
PIC: Tracy Stocking
Design Principal: Nathan Murray
Project Manager: John Meredith
Project Designer: Frederik Berte
Landscape Architect: Richard Gilbert (ArcSitio Design)
Staff News
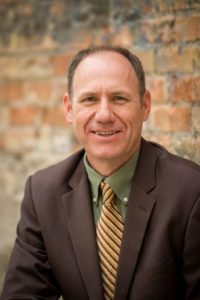

Doug’s clients include: University of Utah Health, Intermountain Healthcare, HCA/MountainStar, Iasis Healthcare, VA Medical Center and many other healthcare systems in the western United States. Recent notable projects include Hybrid Operating Rooms for Intermountain Healthcare at McKay Dee Hospital and Intermountain Medical Center.
Doug Banks can be reached at: dbanks@tsa-usa.com & (801) 463-7108
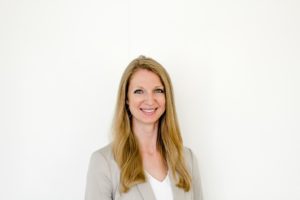

We are pleased to announce the addition of Rebecca Weidler to our team as our new Healthcare Planner. Rebecca is a recent transplant from Philadelphia with a decade of experience in architecture for health. Originally from Long Island, New York, she obtained her Master of Architecture from the Pratt Institute and her Bachelor of Arts from Southern Virginia University. She will be overseeing planning for the new Brigham City Hospital OR Expansion, and joining the University Hospital Infill Project team. Outside of work, she enjoys all kinds of creative pursuits including fashion design, drawing, sewing, and experimenting in the kitchen.
NEW OFFICE UPDATE
A sneak-peek of the inner workings of our new office! We’re looking forward to increased work space, easily-accessible sample storage, and expanded conference areas – as well as easy parking.
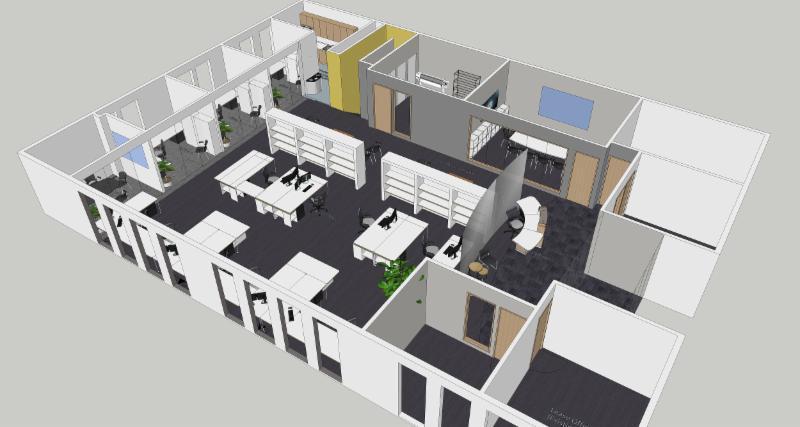



Our Experts Share
Dark, cold rooms and a boring fish tank vs. bright and cheery design and fresh baked cookies? We think the winner is obvious.
