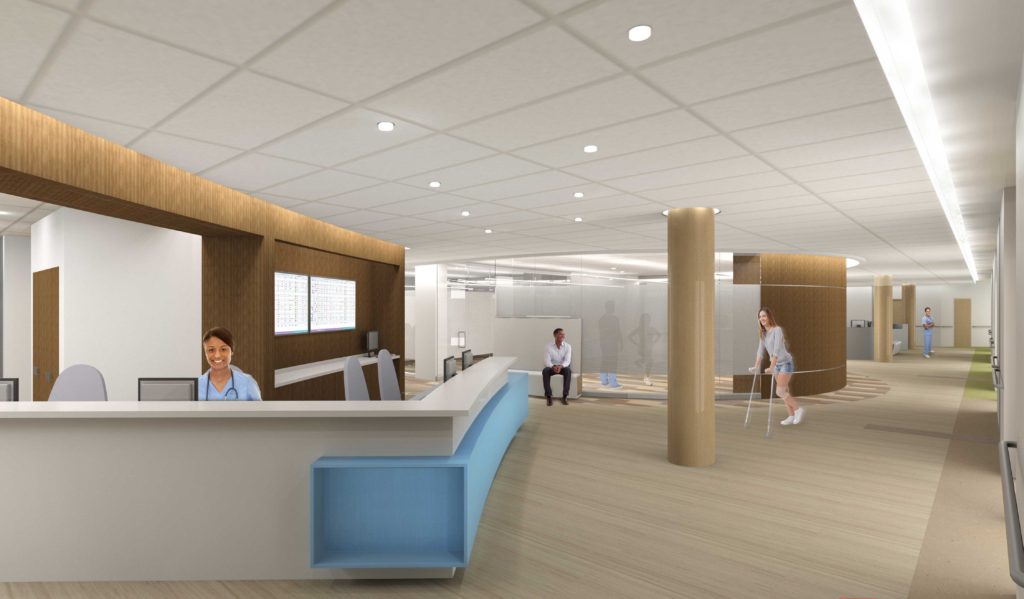

Presentation Recap: Healthcare Design Expo and Conference – The Orthopaedic Nursing Unit of Tomorrow


On November 12th, Nathan Murray and Laura Adams (Senior Nursing Director, University of Utah Health Sciences Hospital) teamed for the second time this season, this time at the 2018 Healthcare Design Expo and Conference located in Phoenix, Arizona. This session, entitled “The Orthopaedic Nursing Unit of Tomorrow” highlighted the new Orthopaedic Center of Excellence located at the University of Utah Medical Center. Discussed were the innovative elements that make this new unit the standard of the future and the transcendent design process that made it possible. Nathan and Laura were thrilled to have in attendance several U of U representatives who were integral to the design effort.
Presentation Summary
We illustrated how an intrepid Healthcare Leadership Team with a Vision engaged a responsive Design Team to create a guided decision-making process and a project where the best ideas win.
The initial mandates given by the leadership were the following:
- Create a Holistic Orthopedic Center of Excellence that is Marketable
- Integrate the Best in Technology to Meet Organizational Goals
- Optimize Nursing Efficiency and Maximize Time Spent with Patients
We added a fourth mandate during the design process:
- Maximize Patient Empowerment & Return to Healthy Living
From the beginning and with the full design team, these mandates were discussed and refined to assure that all stakeholders were on board. They were documented in writing, and became the Guiding Principles of the project and the preamble to every planning and design engagement—the filter through which every important decision would pass.


This remodel occurs in the top level of an existing six floor patient tower. The challenges we faced were the confines of an existing conventional unit with embedded infrastructure needing to remain operational to support the lower floors. The current layout has a large cubicle staff zone and satellite nurse station turned inward with poor proximity/visibility to the ring of patient rooms. Also, staff support areas are spread throughout the unit requiring cumbersome travel for staff to acquire supplies.
Other than maintaining the general patient room locations, the entire unit was re-imagined. The entry was opened with a strong, graphic statement framing a view into the unit from the elevators. Glass, wood, and glowing translucent surfaces replace opaque doors, and the health unit coordinator is placed in a welcoming position near the entry. The new layout allows an easy understanding of and view into the Center of Excellence. The elliptical circuit around the core becomes the track for rehabilitating patients, replete with rest stops at interval along the way. An outer track connects all the patient rooms and features the same resting spots.
Nurse/Provider stations are placed at the quadrants of each patient room grouping with satellite support rooms adjacent to each. Footstep studies showed this to result in a dramatic reduction in staff travel over the current layout, and it creates the optimal framework for staffing flexibility.

In conclusion, the crystallization of the Guiding Principles at the outset led us to focus the important design decisions and question those conventions that did not support the crucial end goals. We were able to achieve continuity of care in the unit and eliminate the weak links along the way. The resultant Unit and Patient Room have become the model for the future of University of Utah Health.

