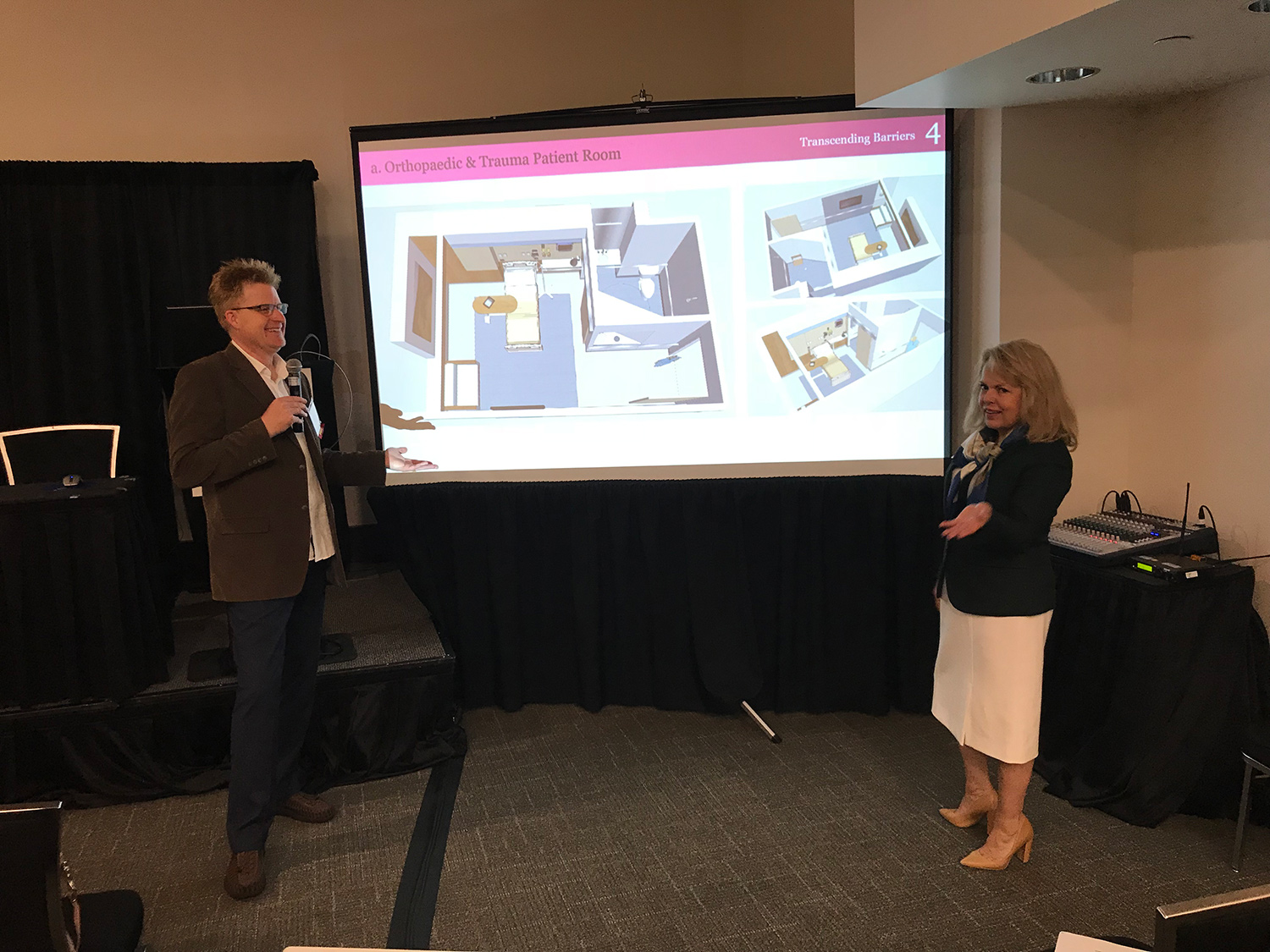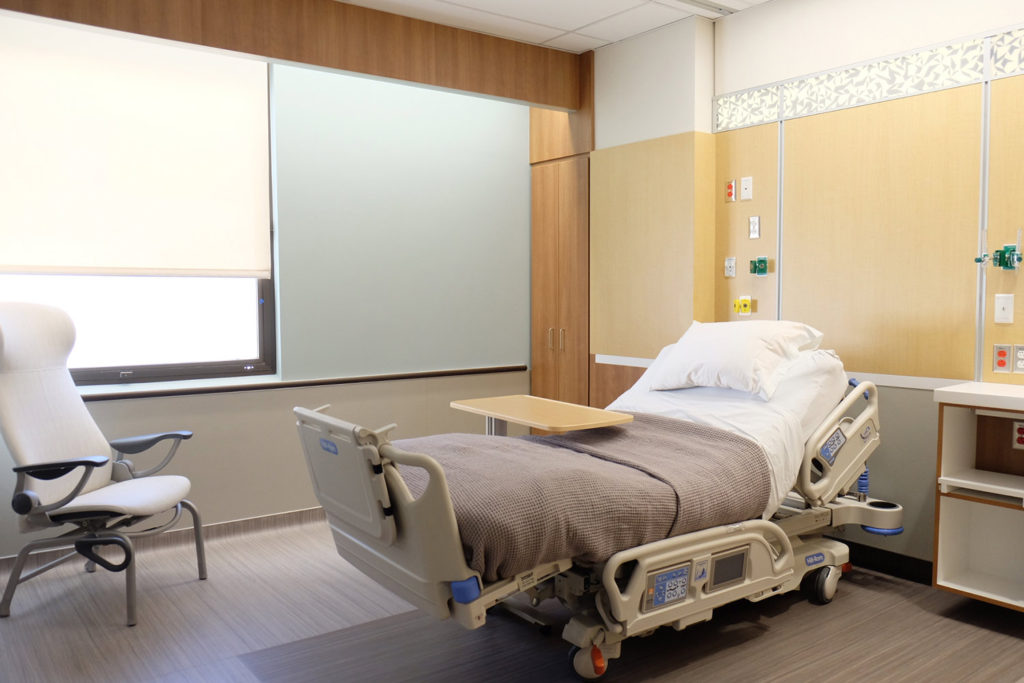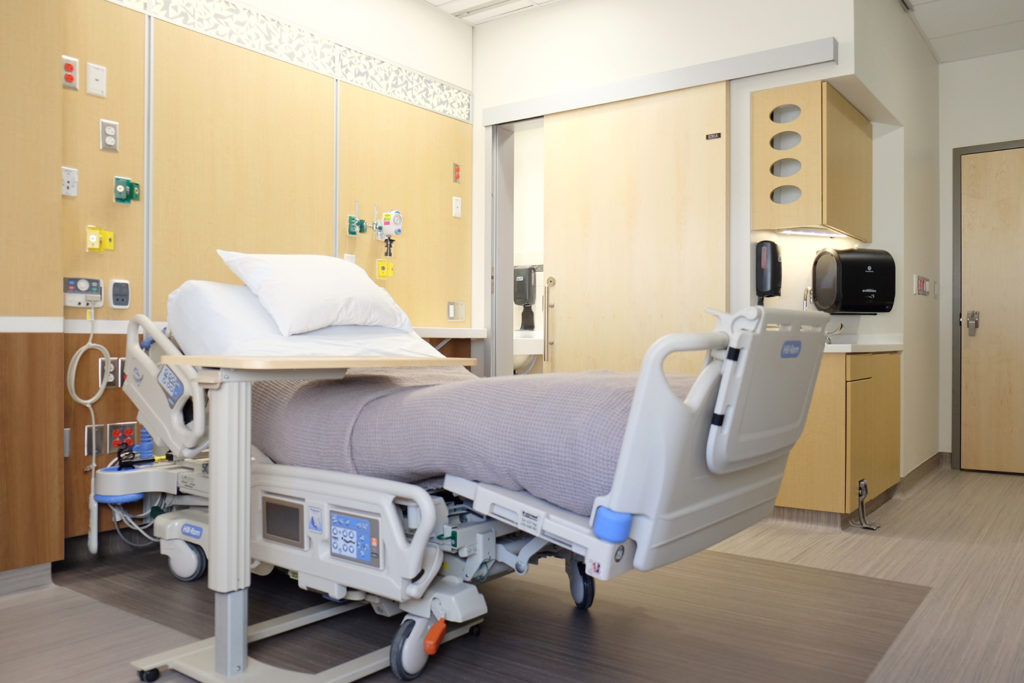

Presentation Recap: Healthcare Facilities Symposium and Expo – Transcending the Barriers to the Optimal Patient Room
In October, Nathan Murray (Design Principal, Vice President) and Laura Adams (Senior Nursing Director, University of Utah Health Sciences Hospital) were invited to present at the Healthcare Facilities Symposium and Expo in Austin, Texas. Highlighting the new patient room model created for University Healthcare, they hosted a large session: “ Transcending the Barriers to Designing the Optimal Patient Room”. Their national audience, consisting of Healthcare executives, facility managers, architects and other design professionals, engaged in the following points to showcase recently implemented and upcoming patient unit transformations at University Hospital:
- The imperatives to achieving optimal PATIENT ROOM DESIGN
- How healthcare MEGA TRENDS affect the patient room.
- How to OVERCOME PARADOXES in achieving patient room goals.
- Different solutions recently implemented toward achieving optimal patient room design.
Presentation Summary:
In a setting such as an Orthopaedic surgical unit, patients often find themselves recovering in a room that does not lend itself to independence. When a person is unable to complete even the most basic of daily activities such as helping one’s self to the restroom, it impedes their recovery process simply due to their complete reliance on other individuals to help them out of bed. The result? An extended stay in a less-than-comfortable, very expensive “hotel”. This new room removes that barrier by design. The restroom, located adjacent to the patient’s bed, is accessible by a guiderail located along the perimeter of the room. Patients can access this rail and may navigate safely to sitting areas, restroom, and beyond into the unit. When patients find themselves empowered in their own recovery, the snowball effect comes into play – they reach a little further and push themselves harder to work their way to full health.


Though the patient was at the forethought of the design, they weren’t the only concern. In an age where patient satisfaction drives reimbursement and staff is increasingly overburdened, the room and unit take great care to reduce staff-traveled distance from patient room to equipment, charting stations, and other staff areas. To maximize the efforts of physicians and clinical staff, telehealth technology is integrated into the entertainment center – allowing a face-to-face consultation at the push of a button. This eliminates time spent traveling from room to room and promotes increased and quality interaction.
Overcoming the obstacles to achieve this design required substantial culture change within the organization – and brought together a comprehensive team comprised of all different user-group levels. By including the full spectrum of stakeholders as well as clinical users, the best ideas were able to rise to the surface and accommodate the needs of everyone who would utilize this new facility.


We celebrate with University Healthcare the chance to share their vision and innovations with colleagues across the nation!


