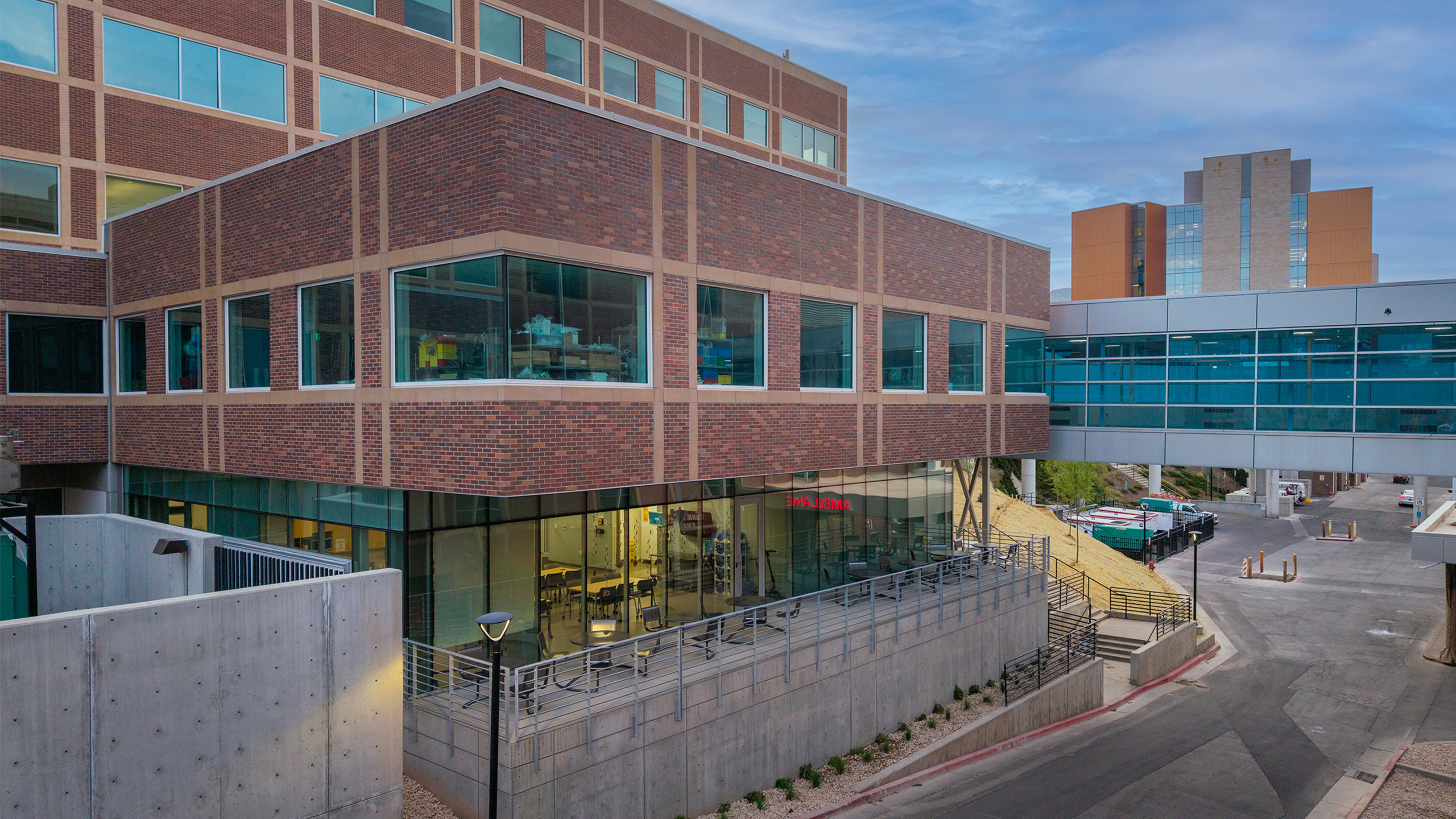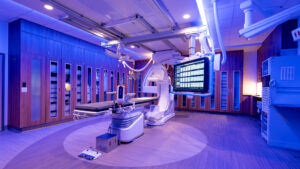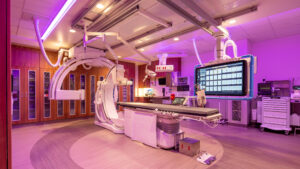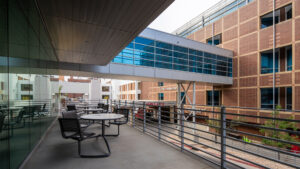

When Planning Ahead Pays Off: How Smart Design Multiplied a Project’s Impact
At TSA Architects, we believe in designing and building smartly. In addition to providing excellent and award-winning healthcare environments, our design experts are advocates in assisting healthcare providers see into future—matching strategic growth and expansion needs with smarter projects and packaging to better enable what will come next. Each project has a significant part to play in achieving the overall Vision & Mission of the provider on their care campuses. Whether large or seemingly insignificant, each project influences the brand and desired experience. Each can anticipate and facilitate future growth or combine cost-effectively with another related effort. Conversely, it can sit in naïve isolation and become an unintended future obstacle—costly in both future funding and downtime. The benefit to owners of looking ahead further is making more meaningful impact today, providing future-enabling value for each dollar and achieving the desired mission in a more timely and proactive way. Perhaps it means even building less!




A transformative example is a recent project at University Health’s Clinical Neurosciences Center (CNC). This expansion turned existing facility limitations into an opportunity for significant future growth. Originally conceived as a smaller single-level addition, TSA planners assisted hospital leadership to see the benefits of creating a structural foundation capable of supporting up to a five-story vertical build-out, with the initial two-level addition more than tripling the originally envisioned floor space. What made this expanded project scope feasible was utilizing funds allocated for a new temporary storage facility. Instead of constructing a separate building, the temporary storage could be accommodated on the second floor of the expansion, a space that will be used in the future for patient care functions.


The driving vision of the project was the need for a second IR suite dedicated to treating stroke patients. A spacious, light-filled caregiver respite area with outdoor dining was built to replace staff accommodations displaced by the new IR suite. New locker rooms, clean storage and shelled office space round out the main floor of the addition.
A standout element of the project was the installation of a deep foundation system using 84 micropiles, some extending over 60 feet. This innovative solution was implemented to resolve unsuitable soil challenges found on the site. This change from standard over excavated structural fill under the footings to the micropile system also minimized disruption to frequent ambulance arrivals at the immediately adjacent Emergency Department—one of the busiest in Salt Lake City.
This four-year effort combined thoughtful planning, innovative engineering, and strategic phasing to ensure continuous hospital operations. The result is a flexible, forward-thinking space that strengthens University Health’s ability to deliver cutting-edge neurological and interventional care.
